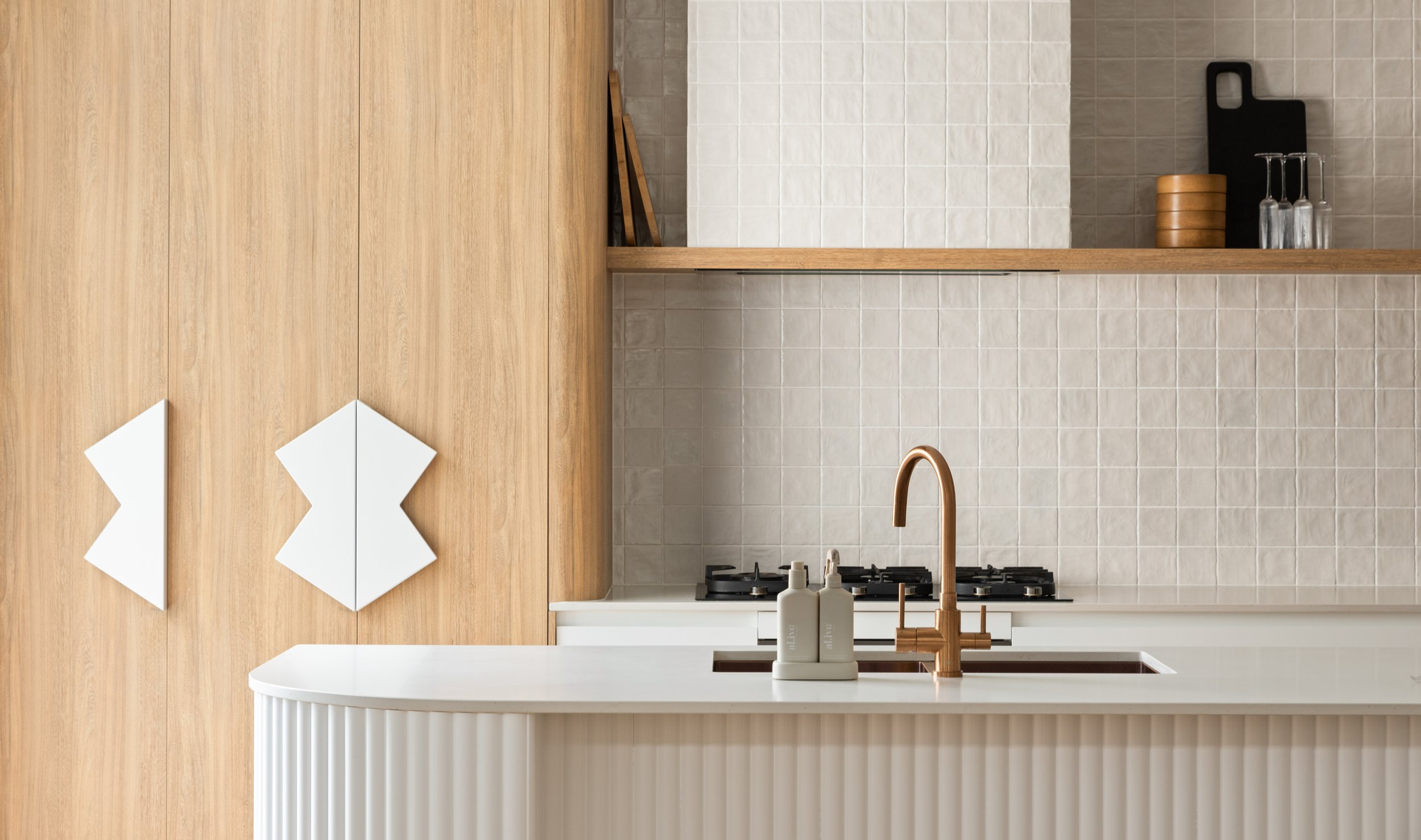Our Services
-
A two-hour, on-site consultation to kick off your project with clarity and confidence.
We’ll walk through your space, dive into your vision, and define a clear design direction that aligns with your style, needs, and goals. It’s about setting the tone — understanding the scope, vision, and how I can help bring it together.
-
I use computer aided design to bring your space to life before a single tile is laid.
From layout to finishes, cabinetry to furniture placement — 3D modelling helps you visualise the full design, make confident decisions, and avoid costly surprises. It’s where concept meets clarity.
-
I create comprehensive fixture and finish schedules that clearly communicate the design intent — from flooring and joinery to fittings, tapware, and paint.
Each specification is delivered in a clear, cohesive format for accurate quoting and seamless handover to trades and builders, ensuring every detail is executed as designed.
Prefer to be more hands-on? I also work collaboratively with clients to develop finish palettes and product selections that feel personal, elevated, and completely aligned with your vision.
-
I prepare detailed documentation packages to ensure your design is executed exactly as intended.
From elevations and joinery drawings to fixtures, finishes and layout plans — every element is clearly communicated for builders and trades, so nothing’s left to guesswork and every detail lands exactly where it should.
-
I offer full furniture and styling packages designed to elevate your space with intention and impact.
Each package includes curated mood boards, 3D visualisation, and access to a network of quality suppliers — with generous trade discounts passed on to you. Whether you’re furnishing a new build or refreshing a single room, every piece is selected to suit your style, layout, and lifestyle.
